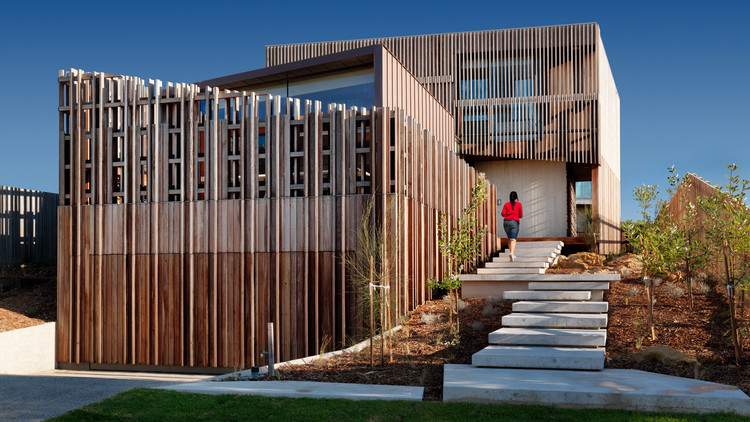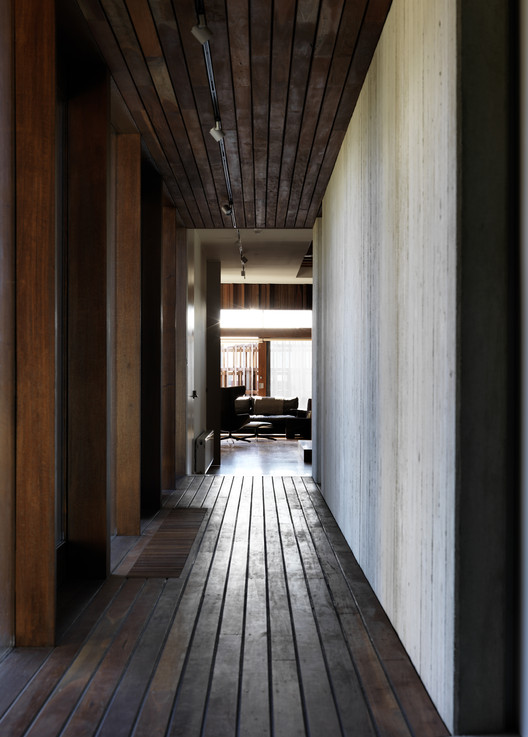
-
Architects: John Wardle Architects
- Area: 665 m²
- Year: 2010
-
Photographs:Trevor Mein

Text description provided by the architects. This house acts as an optical instrument, a series of devices that frame views beyond the abutting foreshore to the south toward the Heads of Port Phillip Bay. The most significant promenade through the site, and house itself, takes you from the street along a gently stepped path to the entry stair which then elevates you sufficiently to appreciate the view as you arrive at the uppermost level. The careful choreography of this sequence is amplified by materiality and adjacencies. Fine timber detailing alongside the path, woven wicker within the stair and Calacatta marble in the kitchen. The experience on entry is private and cocooned from the exterior. Once above, the views expand and are focussed on the horizon of the ocean to the south.

A challenge for Victorian coastal houses is to reconcile the southern views with northern solar orientation. In this instance, a courtyard has been introduced to gain northern aspect to the living spaces and to capture the afternoon sun within an environment shielded from the strong southerlies. The principal bedroom is oriented south stealing ocean views through the main living pavilion and across the courtyard.

The house is carefully zoned to allow for privacy between parents and adult children on a narrow site. The main living and dining space is where family and friends come together. In this way, the house is designed for a busy family life, allowing for both privacy and communal gathering.

The direct visual connection between the interior and the sea encourages the contemplation of ships crossing the Heads en route to distant ports, a relaxing retreat from work.























